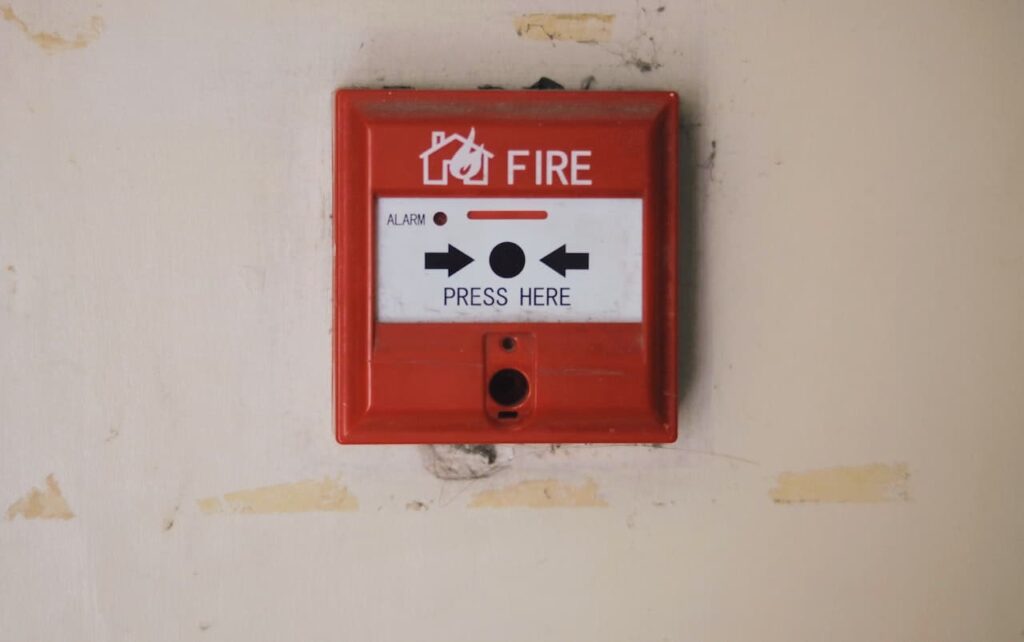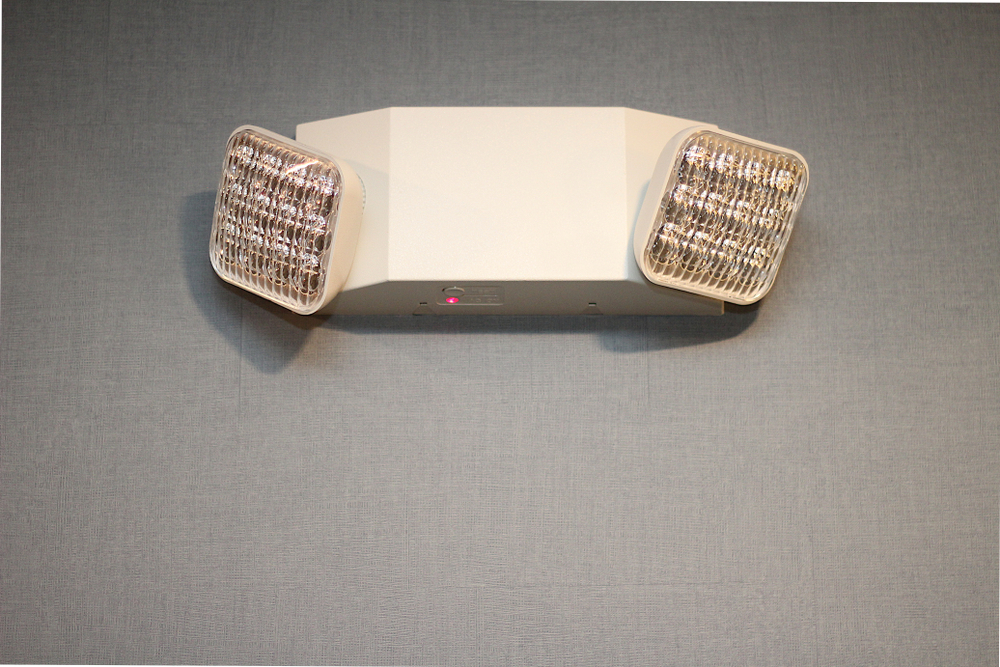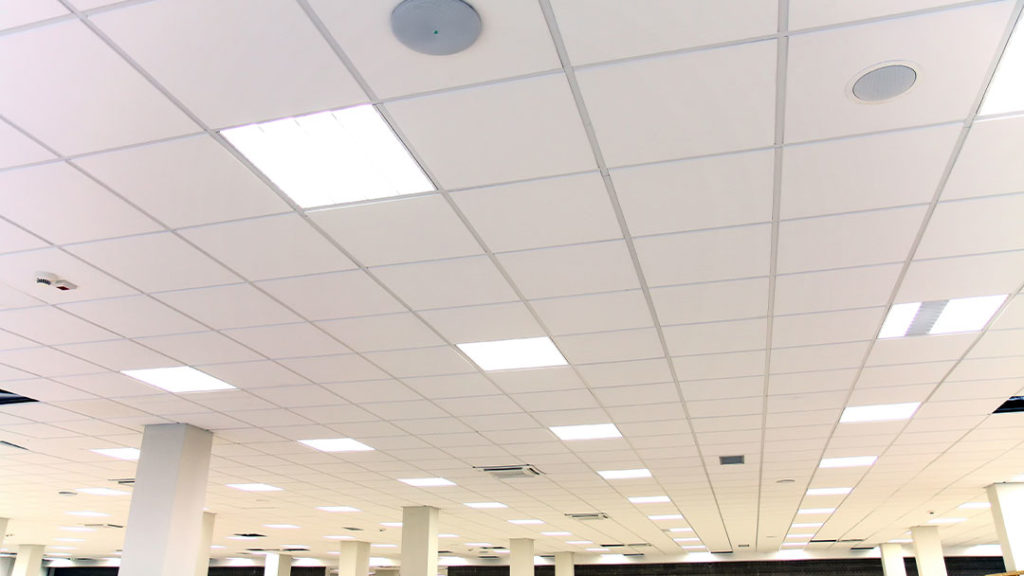Are you planning to remodel your business or open a new one? With all that goes into running a business, the last thing you probably want to think about is a potential emergency or fire.
Nevertheless, it’s vital to prepare for any type of incident that may come your way. Lighting is one of the main things you must consider when preparing for emergency prevention. Emergency lighting is required in most public buildings, including hospitals, offices, schools, and restaurants. Additionally, most insurance companies need you to have emergency lighting.
Emergency lighting systems fall into two categories: exit signs and emergency lights. The lights will turn on if there is a power failure or emergency, and the exit signs show where to leave the building.
However, before you install an emergency lighting system, there are some regulations you need to keep in mind. Read this guide from CC Tech Group about emergency lighting regulations.
Related: 6 Ways to Improve Your Building’s Access Control System
Emergency Lighting Requirements
According to the National Fire Protection Association (NFPA), emergency lighting needs to be placed in nearly all public spaces, with limited exceptions for livestock and agricultural buildings, residential occupancies, and institutional occupancies that host dwelling units.
Under normal conditions, the building’s main electrical supply must serve emergency lighting. If your primary electrical supply fails, the emergency power supply must illuminate specific areas of your building, such as hallways that lead to exits, exit discharges, and exits themselves.
Your emergency power system may be a battery-powered system, an onsite generator, or a distributed pack of batteries. You also typically need emergency lighting in buildings under construction or renovation.
Click here to learn how to install fiber optics!
Location of Emergency Lighting
The location of your emergency lighting is also essential. You must have emergency lighting exit accesses, exit discharges, and exits. Exit access refers to designated corridors, stairs, escalators, ramps, and passageways leading to exits, and exit discharges refer to building components that lead to public spaces.
In typical building design projects, architects designate these components and indicate life safety plans. If the plans aren’t available in the early design process, you can provide emergency lighting in corridors, stairs, exits, and directly outside exits. You also need emergency lighting in fire command centers, electrical, generator, and fire pump rooms.
Exit signs are also required along exit paths, doorways leading to exit paths, and exits. You must ensure the exit signs are visible from no less than 100 feet away.
Illumination
You also need to keep illumination in mind when installing emergency lighting. Battery-powered lighting must have an average of 3 FC lighting at floor level.
You also need to place battery-powered lighting in areas where general anesthesia or deep sedation occurs. The battery lighting units also need to operate for at least 30 minutes. The battery-powered lights are necessary because they ensure surgeons wielding scalpels will not be left in the dark should the power go out during a procedure.
Stairway emergency illumination requirements are subject to interpretation. Section 7.9 in the NFPA contains detailed illumination requirements for exit paths path, but it does not have any specific stairway requirements. Section 7.8 requires stairs to be illuminated with a minimum of 10 FC during stair use.
Related: What is PoE Lighting?

Performance
You also need to keep in mind the performance of your emergency lights before installing them. Exit paths must be illuminated by an average level of 1 FC, with a minimum grade of 0.1 FC. Additionally, the maximum-to-minimum illumination ratio needs to be 40:1 or less.
Emergency lighting needs to remain illuminated for at least 90 minutes, and the levels can decline to an average of 0.6 FC with a minimum of 0.06 FC at the end of the 90 minutes. Any new emergency lighting power systems need a minimum of Type 10, Level 1, Class 1.5 systems. This translates to restoring power within 10 seconds of regular power loss, lasting for 1.5 hours.
Testing
You must also test your emergency lights before your business goes into operation mode. You need to periodically test lamps and other power sources to ensure they continue functioning following requirements.
All emergency power systems must be tested monthly for at least 30 seconds, regardless of the power source. Monthly testing usually consists of a quick battery test.
The normal power source usually needs to be de-energized for generator and storage battery systems to test it. You must test generator systems monthly by initiating a transfer switch and running under load for at least 30 minutes. Typically, emergency lighting tests are performed in conjunction with standby power system tests.
You must test storage battery systems according to the manufacturer’s instructions rather than per a code-mandated schedule. The battery system needs to be tested annually for 90 minutes at minimum.
Other Requirements
Your electrical supply needs to offer power within 10 seconds of regular power loss. All emergency system switchboards and panelboards need surge-protection devices.
Emergency system wiring must also be separate from all other wiring, starting with different vertical switchboard systems. Additionally, generator control circuits and emergency system feeders must be protected from fire through a 2-hour-rated enclosure or an automatic fire suppression system.
Related: What is a Patch Panel? Benefits and Uses
Regulation Challenges: What’s Next?
Now that you understand these regulation challenges, it’s time to set up your emergency lighting. As you can see, there’s a lot you need to keep in mind when setting up your emergency lighting system. You can check with the NFPA to ensure your building is compliant.
Additionally, check out these tech tips to learn more about improving your building.
Last Updated on January 20, 2023 by Josh Mahan




